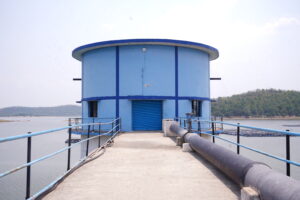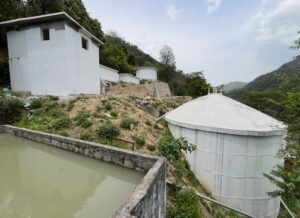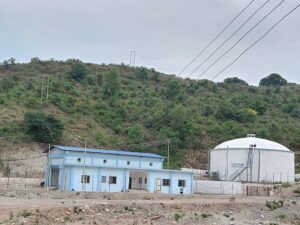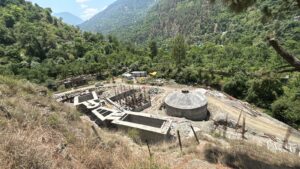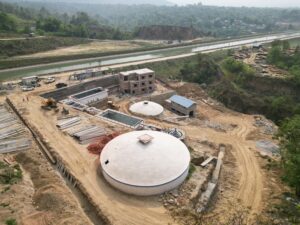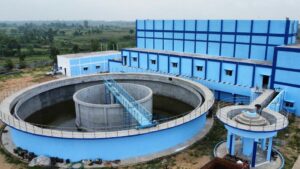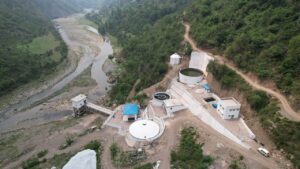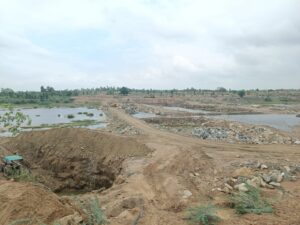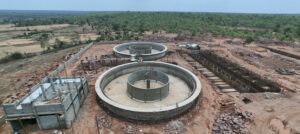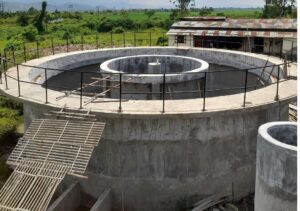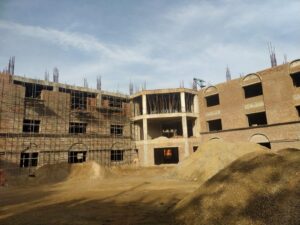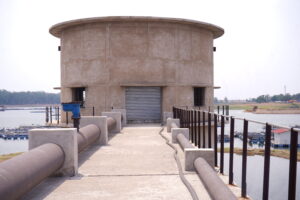[{"id":"1035","link":"https:\/\/uniproinfra.com\/providing-wss-to-nc-pc-habitation-under-jaswan-and-pragpur-in-tehsil-dehra-and-jaswan-in-distt-kangra-h-p\/","name":"providing-wss-to-nc-pc-habitation-under-jaswan-and-pragpur-in-tehsil-dehra-and-jaswan-in-distt-kangra-h-p","thumbnail":{"url":"https:\/\/uniproinfra.com\/wp-content\/uploads\/2025\/04\/khundian2-scaled-1.jpg","alt":""},"title":"Providing WSS to NC\/PC habitation under Jaswan and Pragpur in Tehsil Dehra and Jaswan in Distt Kangra (H.P.).","author":{"name":"bdppl.bd@gmail.com","link":"https:\/\/uniproinfra.com\/author\/bdppl-bdgmail-com\/"},"date":"May 6, 2025","dateGMT":"2025-05-06 07:24:47","modifiedDate":"2025-05-06 07:24:48","modifiedDateGMT":"2025-05-06 07:24:48","commentCount":"0","commentStatus":"open","categories":{"coma":"<a href=\"https:\/\/uniproinfra.com\/category\/completed-projects\/\" rel=\"category tag\">Completed Projects<\/a>","space":"<a href=\"https:\/\/uniproinfra.com\/category\/completed-projects\/\" rel=\"category tag\">Completed Projects<\/a>"},"taxonomies":{"post_tag":""},"readTime":{"min":0,"sec":0},"status":"publish","content":""},{"id":"1033","link":"https:\/\/uniproinfra.com\/providing-rehabilitation-source-level-augmentation-of-various-schemes-in-changar-area-in-tehsil-dehra-kuundian-jaisinghpur-palampur-h-p\/","name":"providing-rehabilitation-source-level-augmentation-of-various-schemes-in-changar-area-in-tehsil-dehra-kuundian-jaisinghpur-palampur-h-p","thumbnail":{"url":"https:\/\/uniproinfra.com\/wp-content\/uploads\/2025\/04\/khundian2-scaled-1.jpg","alt":""},"title":"Providing rehabilitation & source level augmentation of various schemes in Changar area in Tehsil Dehra, Kuundian, Jaisinghpur & Palampur (H.P.).","author":{"name":"bdppl.bd@gmail.com","link":"https:\/\/uniproinfra.com\/author\/bdppl-bdgmail-com\/"},"date":"May 6, 2025","dateGMT":"2025-05-06 07:24:12","modifiedDate":"2025-05-06 07:24:13","modifiedDateGMT":"2025-05-06 07:24:13","commentCount":"0","commentStatus":"open","categories":{"coma":"<a href=\"https:\/\/uniproinfra.com\/category\/completed-projects\/\" rel=\"category tag\">Completed Projects<\/a>","space":"<a href=\"https:\/\/uniproinfra.com\/category\/completed-projects\/\" rel=\"category tag\">Completed Projects<\/a>"},"taxonomies":{"post_tag":""},"readTime":{"min":0,"sec":0},"status":"publish","content":""},{"id":"1030","link":"https:\/\/uniproinfra.com\/providing-lift-water-supply-scheme-to-partially-covered-habitations-of-mewa-bomson-constituencies-in-distt-hamirpur-h-p\/","name":"providing-lift-water-supply-scheme-to-partially-covered-habitations-of-mewa-bomson-constituencies-in-distt-hamirpur-h-p","thumbnail":{"url":"https:\/\/uniproinfra.com\/wp-content\/uploads\/2025\/04\/khundian2-scaled-1.jpg","alt":""},"title":"Providing lift water supply scheme to partially covered habitations of Mewa & Bomson constituencies in Distt. Hamirpur (H.P).","author":{"name":"bdppl.bd@gmail.com","link":"https:\/\/uniproinfra.com\/author\/bdppl-bdgmail-com\/"},"date":"May 6, 2025","dateGMT":"2025-05-06 07:23:20","modifiedDate":"2025-05-06 07:23:21","modifiedDateGMT":"2025-05-06 07:23:21","commentCount":"0","commentStatus":"open","categories":{"coma":"<a href=\"https:\/\/uniproinfra.com\/category\/completed-projects\/\" rel=\"category tag\">Completed Projects<\/a>","space":"<a href=\"https:\/\/uniproinfra.com\/category\/completed-projects\/\" rel=\"category tag\">Completed Projects<\/a>"},"taxonomies":{"post_tag":""},"readTime":{"min":0,"sec":0},"status":"publish","content":""},{"id":"886","link":"https:\/\/uniproinfra.com\/a-r-m-o-of-aug-of-lwss-sainj-nallah-to-gharog-ghandal-its-adjoining-village-i-e-shakrah-mehli-devnagar-dhami-nehra-ghanahatti-etc-in-tehsil-and-district-shimla-five-year\/","name":"a-r-m-o-of-aug-of-lwss-sainj-nallah-to-gharog-ghandal-its-adjoining-village-i-e-shakrah-mehli-devnagar-dhami-nehra-ghanahatti-etc-in-tehsil-and-district-shimla-five-year","thumbnail":{"url":"https:\/\/uniproinfra.com\/wp-content\/uploads\/2025\/04\/khundian2-scaled-1.jpg","alt":""},"title":"A\/R & M\/O of Aug. of LWSS Sainj Nallah to Gharog Ghandal & its adjoining village i.e Shakrah, Mehli, Devnagar, Dhami Nehra & Ghanahatti etc. in Tehsil and District Shimla.(Five year)","author":{"name":"bdppl.bd@gmail.com","link":"https:\/\/uniproinfra.com\/author\/bdppl-bdgmail-com\/"},"date":"May 6, 2025","dateGMT":"2025-05-06 06:03:04","modifiedDate":"2025-05-06 06:03:04","modifiedDateGMT":"2025-05-06 06:03:04","commentCount":"0","commentStatus":"open","categories":{"coma":"<a href=\"https:\/\/uniproinfra.com\/category\/ongoing-projects\/\" rel=\"category tag\">Ongoing Projects<\/a>","space":"<a href=\"https:\/\/uniproinfra.com\/category\/ongoing-projects\/\" rel=\"category tag\">Ongoing Projects<\/a>"},"taxonomies":{"post_tag":""},"readTime":{"min":0,"sec":0},"status":"publish","content":""},{"id":"884","link":"https:\/\/uniproinfra.com\/design-build-including-civil-works-and-operation-maintenance-for-5-years-of-rural-water-supply\/","name":"design-build-including-civil-works-and-operation-maintenance-for-5-years-of-rural-water-supply","thumbnail":{"url":"https:\/\/uniproinfra.com\/wp-content\/uploads\/2025\/04\/khundian2-scaled-1.jpg","alt":""},"title":"Design, build including civil works and operation & maintenance for 5 years of Rural water supply","author":{"name":"bdppl.bd@gmail.com","link":"https:\/\/uniproinfra.com\/author\/bdppl-bdgmail-com\/"},"date":"May 6, 2025","dateGMT":"2025-05-06 06:02:26","modifiedDate":"2025-05-06 06:02:27","modifiedDateGMT":"2025-05-06 06:02:27","commentCount":"0","commentStatus":"open","categories":{"coma":"<a href=\"https:\/\/uniproinfra.com\/category\/ongoing-projects\/\" rel=\"category tag\">Ongoing Projects<\/a>","space":"<a href=\"https:\/\/uniproinfra.com\/category\/ongoing-projects\/\" rel=\"category tag\">Ongoing Projects<\/a>"},"taxonomies":{"post_tag":""},"readTime":{"min":0,"sec":0},"status":"publish","content":""},{"id":"882","link":"https:\/\/uniproinfra.com\/augmentation-and-integration-of-various-water-supply-schemes-of-matiana-kumarsain-sainj-and-surrounding-villages-in-distt-shimla-h-p\/","name":"augmentation-and-integration-of-various-water-supply-schemes-of-matiana-kumarsain-sainj-and-surrounding-villages-in-distt-shimla-h-p","thumbnail":{"url":"https:\/\/uniproinfra.com\/wp-content\/uploads\/2025\/04\/khundian2-scaled-1.jpg","alt":""},"title":"Augmentation and integration of various water supply schemes of Matiana, Kumarsain, Sainj and surrounding villages in Distt. Shimla H.P.","author":{"name":"bdppl.bd@gmail.com","link":"https:\/\/uniproinfra.com\/author\/bdppl-bdgmail-com\/"},"date":"May 6, 2025","dateGMT":"2025-05-06 06:01:31","modifiedDate":"2025-05-06 06:01:33","modifiedDateGMT":"2025-05-06 06:01:33","commentCount":"0","commentStatus":"open","categories":{"coma":"<a href=\"https:\/\/uniproinfra.com\/category\/ongoing-projects\/\" rel=\"category tag\">Ongoing Projects<\/a>","space":"<a href=\"https:\/\/uniproinfra.com\/category\/ongoing-projects\/\" rel=\"category tag\">Ongoing Projects<\/a>"},"taxonomies":{"post_tag":""},"readTime":{"min":0,"sec":0},"status":"publish","content":""}]
| Client | Jal Shakti Division |
| Project Name | C/o Sainik Academy |
| Location | Sarkaghat, Himachal Pradesh |
| Type of Project | Building Project |
| Nature of the Project | Construction Project |
| Project Value | 18.98 Crores |
Project Purpose
The primary objective of establishing the Sainik Academy is to provide a comprehensive training environment equipped with modern facilities that will groom cadets for a disciplined, responsible, and courageous life in military service. Through rigorous physical training, strategic education, and character development, the academy will produce highly skilled individuals ready to contribute effectively to national defence. This academy reflects the visionary commitment of the Government of Himachal Pradesh and the Government of India towards building world-class infrastructure to enhance the capabilities and preparedness of our nation’s future soldiers. The academy is proposed to accommodate a total of 175 Nos. candidates at any given time.
Project Deliverables
- Administrative Building: A state-of-the-art facility designed to efficiently manage academy operations, provide administrative support, and ensure seamless coordination across all training and educational activities.
- Hostel Block: Comfortable and secure residential accommodations that foster a conducive learning and living environment for trainees, equipped with all necessary amenities to support their holistic development.
- Type IV Quarters: Residential housing provided for senior academy staff, designed to offer convenience and comfort, ensuring they can effectively focus on the training and mentorship of cadets.
- Security Block: Robust security infrastructure and facilities to ensure the safety of personnel and premises, maintaining an environment of discipline, order, and integrity essential for an institution dedicated to national security.
- Training Ground: Expansive and well-equipped grounds dedicated to physical training, drills, tactical exercises, and various outdoor activities essential for preparing cadets for real-world challenges.
Key Project Specifications
| S No. | Component | Specification |
| 1 | Administrative Block | 3 Storied Building with a covered area of 1705 Sq Metre |
| 2 | Hostel Block | 2 Storied Building with a covered area of 1961.32 Sq Metre |
| 3 | Type IV Quarters | 3 storied Building with a covered area of 189.336 Sq Metre |
| 4 | Security & Dispensary Block | A single-story Building with a covered area of 118 Sq Metre |
| 5 | Rain Harvesting Structure | Capacity of 50,000 Litres |
| 6 | Overhead Tanks | Capacity of 1,00,000 Litres |
| 7 | Campus Area | Total area for the development of the campus is 37.54 Hectare |

